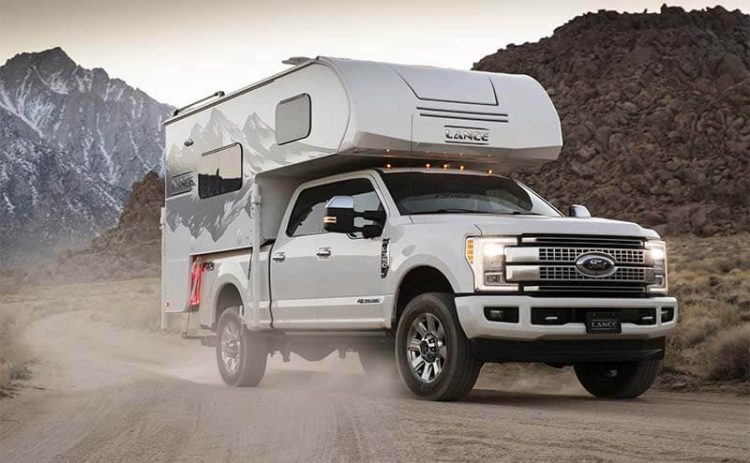No matter what kind of camper you are going to build, you will want to start out with a good sturdy floor. I usually make my camper floors from 1/2 inch plywood and 2×2 framing. I build a frame the shape I want out of 2×2 framing and then add 2×2 joists to the frame from front to back. Between the joists I add 1.5 inch rigid foam insulation. Then I add 1/2 inch plywood on the top and bottom of the framing. Then on the bottom side of the floor I coat the plywood with a product called Rocker Guard. This protects the bottom of the floor from damage and water damage.
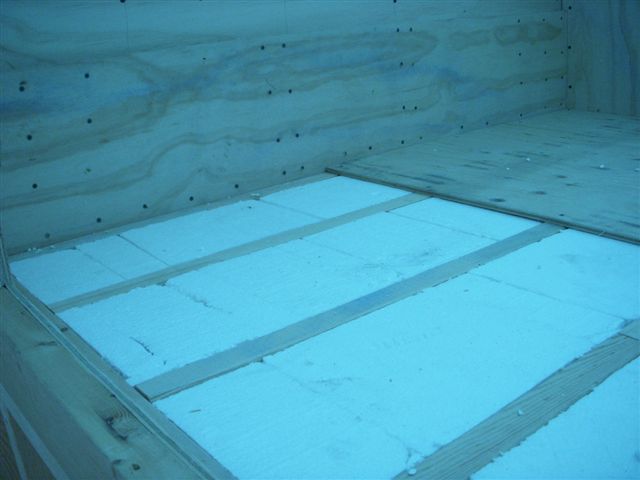
Next on a truck camper I add walls to the floor up to the height of the box. Make sure to check the height of the box the camper you are building for as not all trucks are the same.
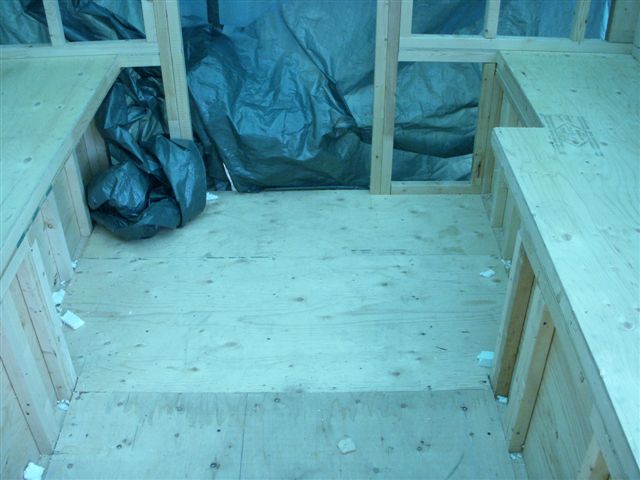
Once you get to the top of the box height you will want to decide how wide your camper is going to be and build the wings above the box to that width. Then you can build the rest of the sides, the front and the back. This is where you get to figure out how wide you want the door and where to put it in the back wall. If you put the door to one side you have extra room for the dining table.
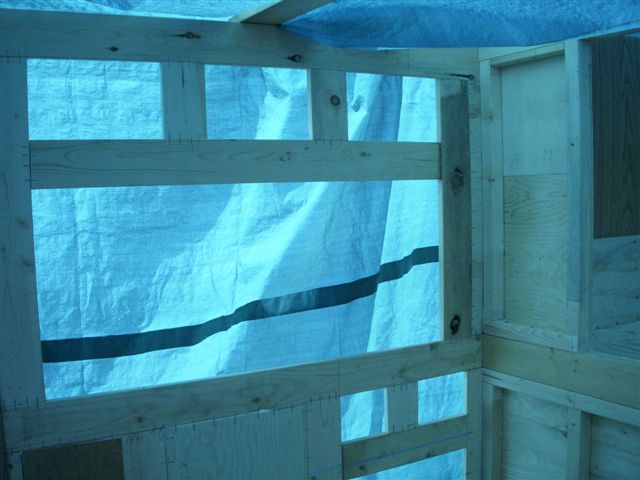
This is also the time to decide where you want your windows and where to place all of your appliances. It is not a good idea to put a window above your stove for instance. It doesn’t matter where you put things but now is the time to decide. It is now time to decide how big you want the sleeping area. Do you want a Queen size bed or do you just want a Double bed. The bed will be stuck out over the cab of the truck. A Queen size bed sticks out 60 inches and a Double bed sticks out 54 inches.
In the last camper I built I framed the back wall and the front wall with 2×2’s and 1.5 inch insulation, then I framed the sides of the camper with 1×4’s and 3/4 insulation. Then when I built the roof I framed it with 2×2’s and 1/5 inch insulation then sheeted it with 1/4 inch plywood. I also sheeted the front, back and sides of the camper with 1/4 inch plywood.
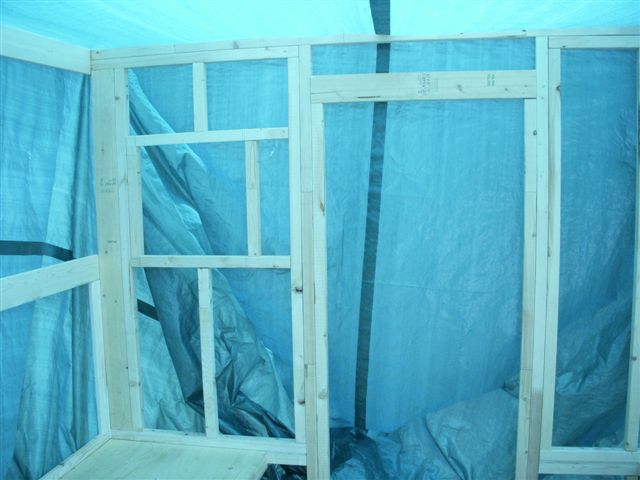
On the roof I used a single piece of roofing tin and glued it down with Sikaflex 221. On the edges, I folded the tin over the top edge of the siding.
I put in all of the wiring for lights and appliances before I put on the 1/4 inch sheeting on the outside of the camper.
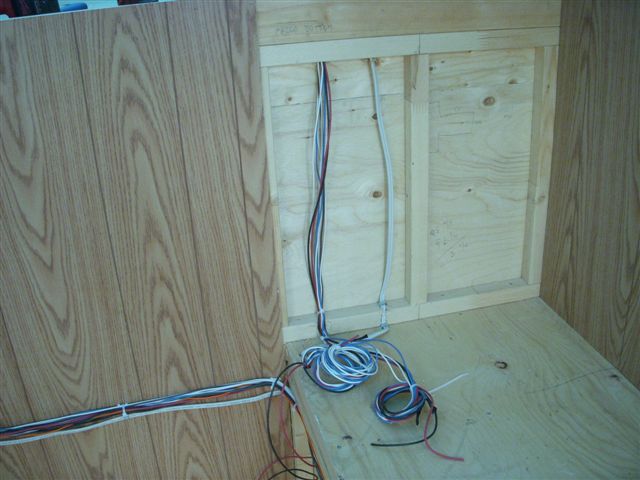
In this camper I installed wiring for the truck lights, the fridge, and AC wiring for the Inverter to connect to. I also put in wiring for solar panels. I also ran gas lines from the propane storage box to the furness, the stove and the fridge.
In the roof I installed a vent in the middle of the camper and an escape hatch vent above the bed.
I build all of my campers using readily available although recently expensive local materials and parts.
I put all of the holes for the windows, the door, the vents, the lights and anything else after the siding is installed so that the holes can be made weather tight.
